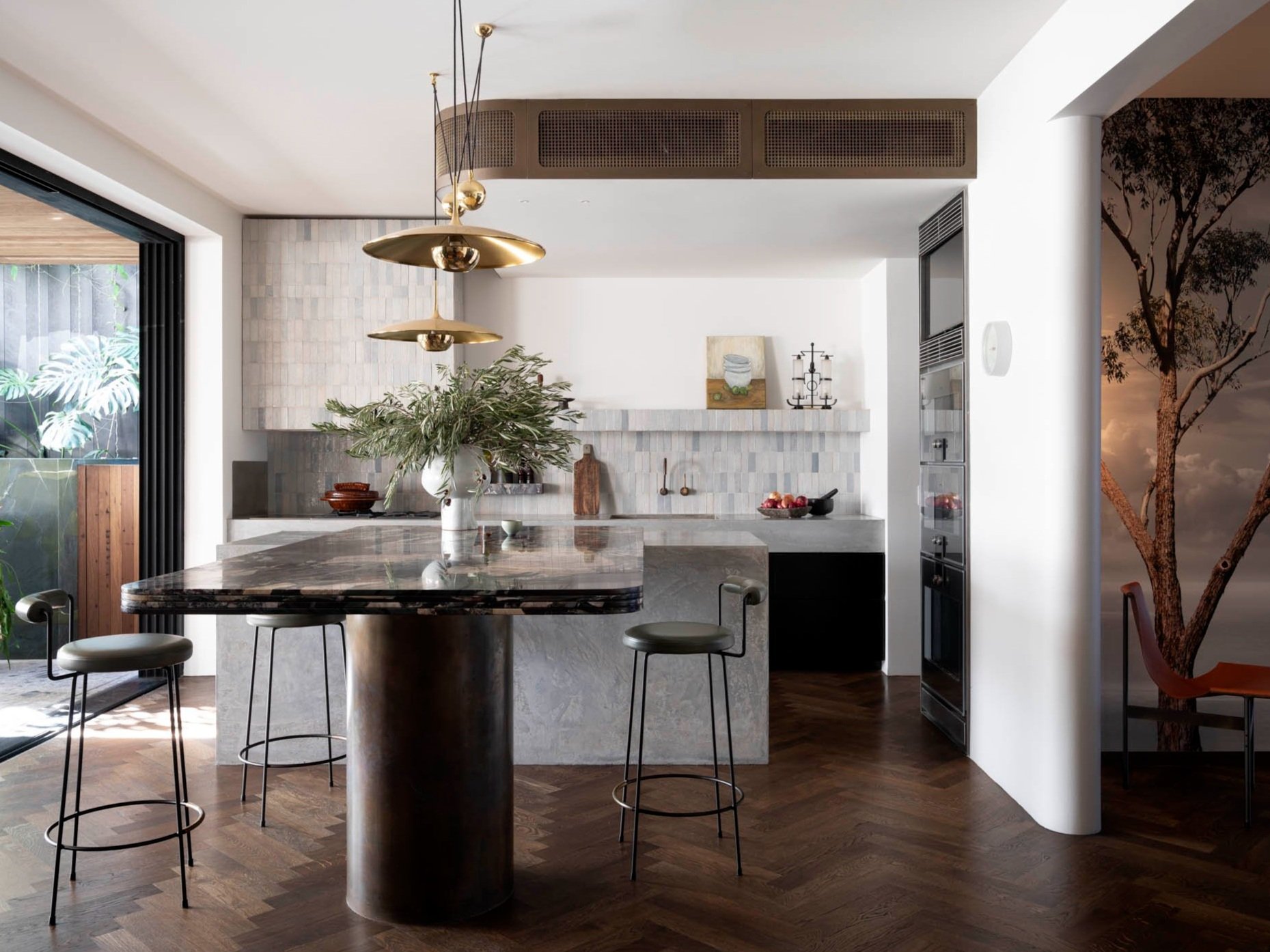
NEWSTEAD RESIDENCE
Newstead Apartment is an unexpected family home perched atop a commercial building in Brisbane. Rich in colour and texture, the penthouse is cocooned in greenery; a beautiful, crafted subtropical sanctuary with views of the city beyond.
The penthouse crowns a mixed-use building – constructed in 2015 – with a ground-floor cafe and restaurant, four levels of offices, and two double-storey penthouses. Our clients, a well-travelled professional couple with two children, bought their new home in 2020 and relocated from Sydney to Brisbane, returning to their family roots. They engaged Sydney-based interior and building design studio Partridge Daniels to create a warm and welcoming family home; an oasis with design influences from Brazilian Modernism and an abundance of subtropical plants for the Brisbane climate.
To create a unique family home required a different creative approach than a typical apartment renovation. The spatial planning was so vast and open it lacked intimacy and comfort, and the white, boxy interiors and bare, grey terraces were cold and uninviting.
We stripped the interior back and defined the zoning by creating a series of rooms reminiscent of a more traditional home. Curved openings add detail and maintain views through the apartment without the plan feeling too open. Warm, tactile materials and robust, elegant joinery strikes a balance between monumentality and intimacy.
Newstead Apartment is a warm and welcoming family home that’s distinctly different from its commercial surroundings. With rich colours and textures and nature all around, we reimagined the penthouse to create a captivating and immersive world all of its own.
For more images of this house, click here.
2024
COMPLETED
PHOTOS
BUILDER
LANDSCAPE
