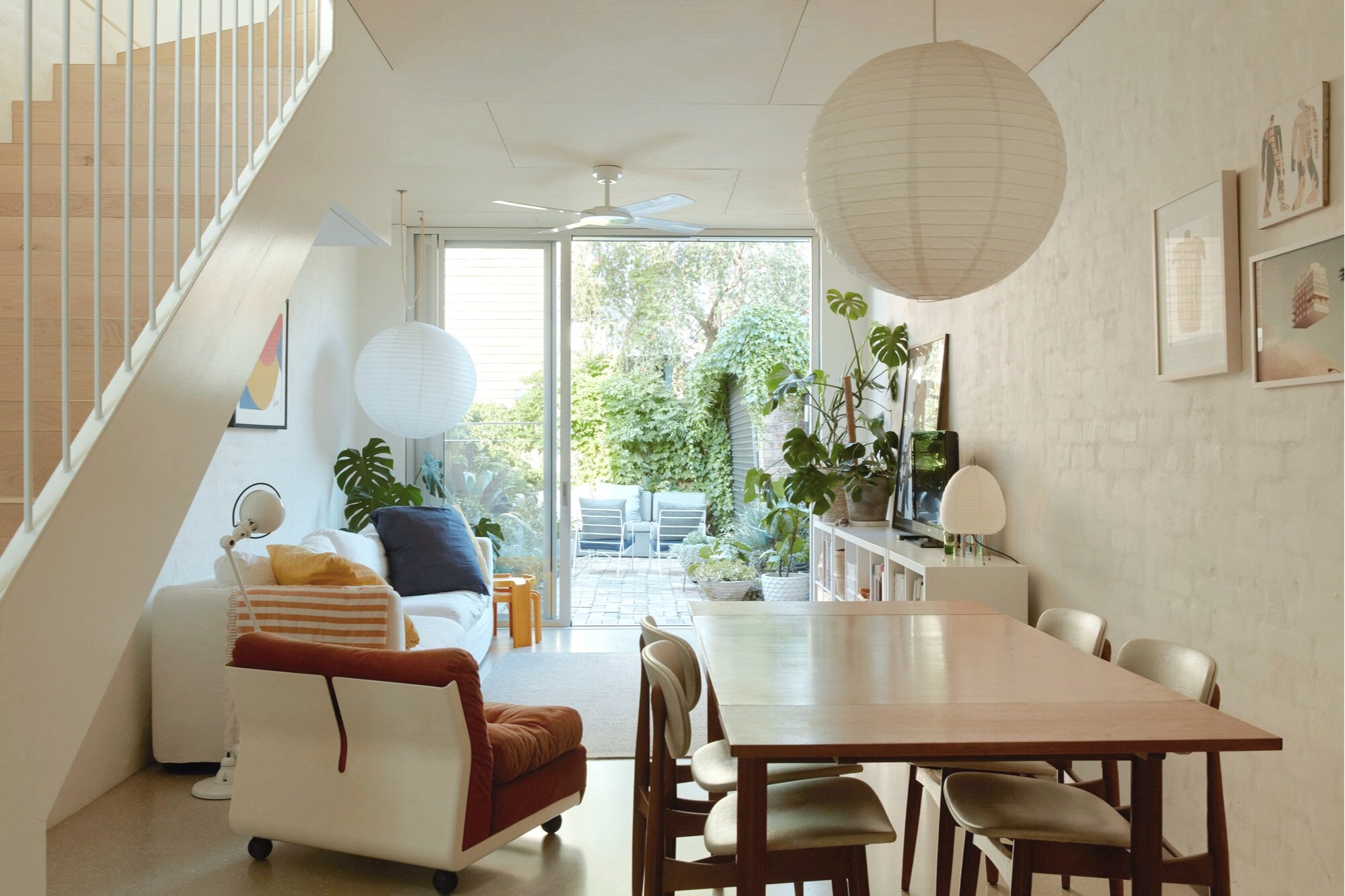
NEWTOWN HOUSE
Nestled in the dense urban environment of Sydney’s Inner West, this house was a run-down one storey workers’ cottage requiring much needed love and attention. The client wanted a light-filled, comfortable and friendly space, well designed for family living with flexibility for the future. The existing house was extensively renovated to retain the historic charm characteristic of the area, whilst a modest rear extension took advantage of the north east aspect and leafy courtyard. The main aim was to flood the house with light and ventilation, and to conjure space on a tight 100 square metre site.
The constraints of the site were overcome with rigorous planning to allow for two generous bedrooms and study, along with open living, dining and kitchen. Privacy and solar access were balanced through the introduction of circular skylights and sections of obscured glazing to invite light and vistas to the sky, trees and rooftops. Polished concrete floor, bagged brick walls and birch plywood ceilings add warmth while bouncing light. The resulting home is a calm, uplifting space protected from the hustle of its surrounds.
For more images of this house, click here.
