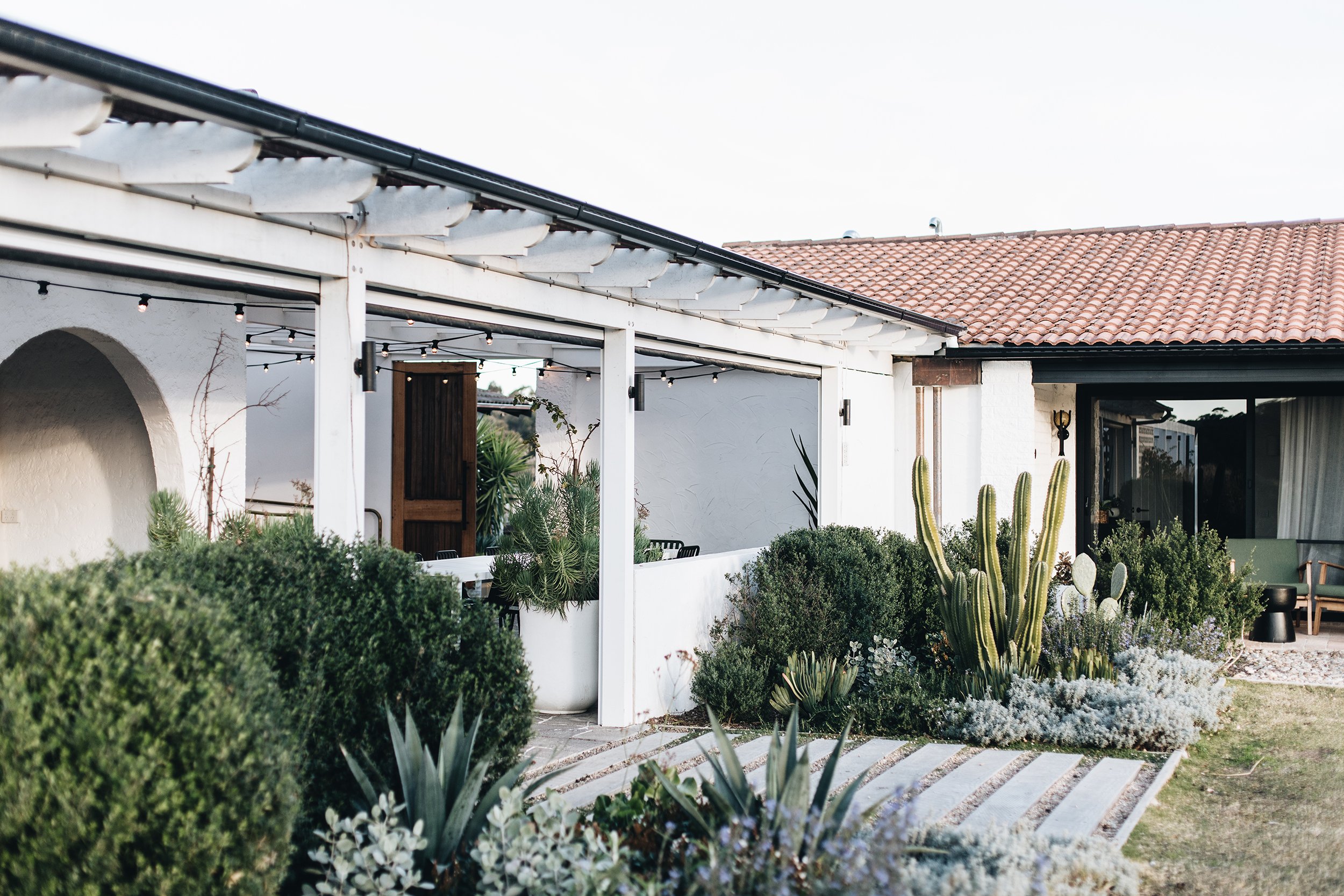
THE OAKS RANCH
Partridge Daniels was engaged to refresh The Oaks Ranch guest suites, restaurant, bar, and function space. With its Mission Revival bones, we aimed to showcase and build upon this distinct style, merging it with the relaxed coastal environment.
The guest suites were reconfigured to create uniquely individual rooms. Each north-facing room connects to the rolling green grounds while maintaining a true sense of privacy. Oak timber floors and handmade tiles draw tones from the surrounding bush land and landscaped gardens. Texture was layered into spaces with woven rattan, rugs, hit-and-miss brickwork, imperfect rendered walls and reclaimed timber.
In the restaurant & bar, light was re-introduced through raked ceilings and an oversized skylight, which transform the previously low-height room. New windows and doors repeat the arched motif throughout and reclaimed stained beams, timber flooring, tiled bar, and banquette seating further reference the mission resort vibe.
Stage 1 completed 2022, Stage 2 completed 2023
COMPLETED
LANDSCAPE
PHOTOS
